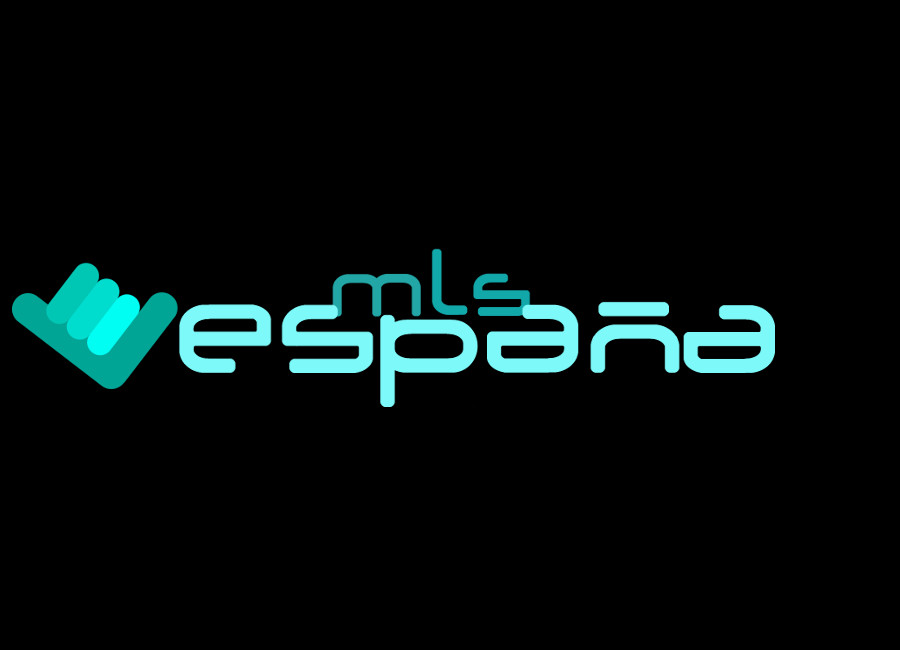Ranch in Gaucin, Malaga [Ref 495709]
Gaucín,
1.100.000€
 613m²
613m² 4
4 5
5 37.000m²
37.000m²
SPECTACULAR COUNTRY HOUSE situated in the Serrania de Ronda midway between Gaucin and Cortes de la Frontera . Exceptional panoramic views and am amazing landscaped garden with water features and a magnificent swimming pool . easy access location within walking distance to the nearest village ( Cañada de Real Tesoro )nnBuilt in 2005 , this stunning property has been completely renovated in 2021, respecting the original vaulted wood beamed ceilings and original tile flooring throughout , bringing a new and vibrant, light feel to the entire property with the installation of a stylish contemporary kitchen and a complete refit of all bathrooms . nKey features include:nAir conditioning/heating units throughout . nUnderfloor Heating – ground floor .nLarge 4/5 car garage with electric door entrance.nFully fenced plot ( 3 Hectares )nSouth facingnDouble Glazed windows . nnEntering the Estate through electric double gates then winding up through the tree lined driveway to the entrance of the Villa . The tropical gardens and planting , combined with natural flora and fauna drawing the eye on the way to the entrance of the property .nOne is drawn into the house through an traditional Andalucian archway into a delightful and extensive patio complete with a Water Well feature The terracotta floor tiling hiding a hidden secret beneath - a huge water deposit , which stores large quantities of water from one of the properties several Wells. Ensuring that there is ample water year around for the house , garden and pool ( All free of course ! )nThe Patio extends outwards towards the rear of the house, opening into a really fabulous landscaped garden, which has a magnificent swimming pool 12m x 10m , rockpool water features and rockeries filled with tropical flowers. A real delight and the views are just outstanding . nPart of the patio extends into a large covered terrace, which is the exterior heart of the house, an area dedicated to outdoor living and entertaining . A large dining area, complete with BBQ and built in fridges form part of this area. nThe house offers over 600m2 of luxury accommodation , built over 3 floors. A South facing orientation gives the house light and warmth , which is a huge plus in winter months . Special glass ensure that the temperature remains constant. The windows are double glazed. nAn exacting standard of construction has resulted in a fabulously built home with the advantage of underfloor heating in most areas. Quality fixtures and fittings and some unique design features all have played a part in creating a one off unique country home.nnGround Floor: nBrand new stylish contemporary kitchen with high specification units , American fridge/freezer . Inbuilt boiling water tap , hob and oven , all cupboards are double width with large depth and self closing draws . nGuest cloakroom is next to the kitchen in the entrance hallway. nFabulous and impressive living room, which has high vaulted wood beam ceilings , a majestic fireplace fitted with wood burner. Two seating areas , Two sets of double French windows giving access to the full length terrace running along the South facing side of the house . Views are breathtaking !nA 2nd living room offers a flexible use as an office , TV room, gym … This room has a woodburning stove. nBeautiful master bedroom with a full length recessed ( bay ) window overlooking the gardens and en suite bathroom. This is an incredibly light and airy roomnSecond large guest bedroom suite with en suite bathroom nOn the first floor there is a further beautifully proportioned spacious bedroom and independent bathroom . Air con/heating . Fitted wardrobes. Spectacular views to the mountains and valley below nLower ground floor :- Covering the same dimension as the ground floor . Huge garage with electric double overhead doors – Space for 4/5 cars . Two large lockable storage room, A large laundry room equipped with Siemens washer and dryer and double sink, Drying room . Also on this floor is a self contained light and spacious open plan bedroom suite with sitting area and ensuite bathroom with separate toilet . it would be very easy to extend to make a fully self contained apartment . This room has a separate private entrance out into the garage parking area.
Property details
Reference:
495709Size:
613m²Plot size:
37.000m²Bedrooms:
4Bathrooms:
5Terraces:
(100.00m²)No. of floors:
2Contact us
We call you for free
Call us:




