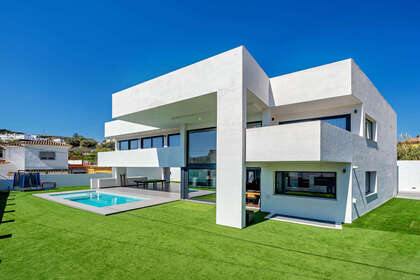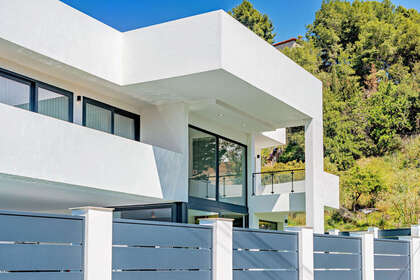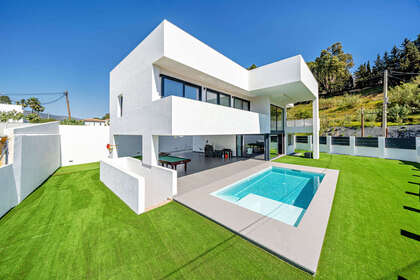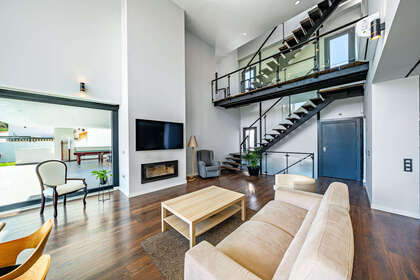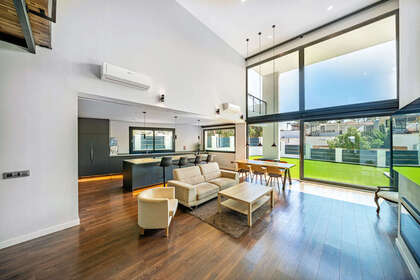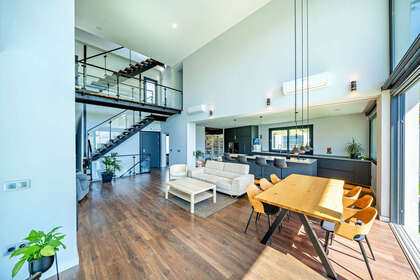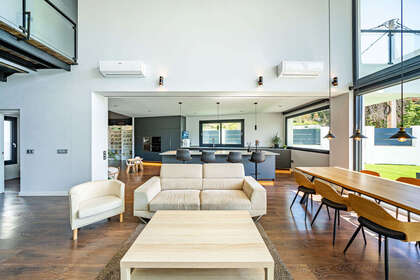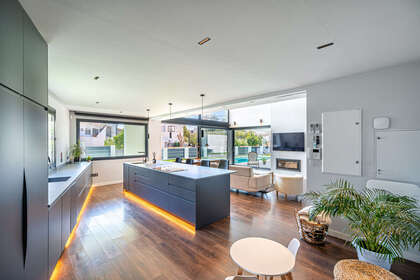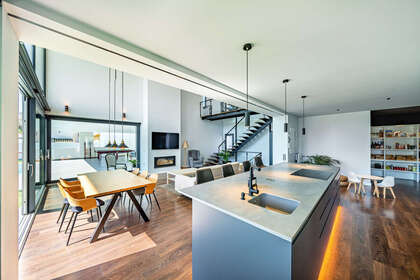Cluster house in Torremolinos, Malaga [Ref 474362]
Torremolinos,
1.295.000€
 513m²
513m² 4
4 5
5
 638m²
638m²


Designed with a contemporary layout and a generous internal space, this south-facing villa is built on 3 levels consisting of basement, ground floor, first floor and features, besides, a rooftop solarium.
The ground floor comprises large open plan living area with dining room, modern fully-equipped kitchen with island and a guest toilet. The living area, with huge windows and double-height ceilings, opens out to the porch connected to the garden with a swimming pool.
The first floor is reached by a staircase that leads to the sleeping area consisting of 3 bedrooms with en-suite bathrooms. The master bedroom incorporates an ample walk-in closet. One of the bedrooms can be transformed into 2 bedrooms.
The basement hosts an extensive open plan living space that can serve for multiple purposes including games area, office and much more. There is also a bathroom with shower on this level.
Situated at the entrance of Torremolinos and only 5 minutes' drive from Malaga international airport, the property enjoys excellent communications and proximity of diverse restaurants, commercial centres and a wide range of other amenities. The beach is just a 15-minute stroll away.
The ground floor comprises large open plan living area with dining room, modern fully-equipped kitchen with island and a guest toilet. The living area, with huge windows and double-height ceilings, opens out to the porch connected to the garden with a swimming pool.
The first floor is reached by a staircase that leads to the sleeping area consisting of 3 bedrooms with en-suite bathrooms. The master bedroom incorporates an ample walk-in closet. One of the bedrooms can be transformed into 2 bedrooms.
The basement hosts an extensive open plan living space that can serve for multiple purposes including games area, office and much more. There is also a bathroom with shower on this level.
Situated at the entrance of Torremolinos and only 5 minutes' drive from Malaga international airport, the property enjoys excellent communications and proximity of diverse restaurants, commercial centres and a wide range of other amenities. The beach is just a 15-minute stroll away.
Property details
Reference:
474362Size:
513m²Plot size:
638m²Bedrooms:
4Bathrooms:
5Garage:
PrivateSwimming pool:
PrivateGarden:
Comunitary Furnished kitchen:
Furnished with appliancesOrientation:
SouthAir conditioning:
ColdNo. of floors:
3Condition:
ExcellentEquipment:
Phone line, Chimney, IntercomSecurity measures:
AlarmContact us
We call you for free
Call us:




